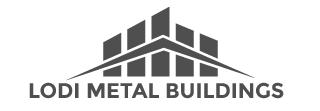Buying Guide
For Carports, Garages and RV Covers
To get started, fill out our online quote form or give us a call at 209-200-8498. Our operating hours are Monday-Friday from 9 am to 5 pm. Once we have all the building information including length, width, height, style, options, accessories, colors, address and contact information, we would then need a signature and phone number(s) to contact you to schedule installation dates and a 10% down payment. Call for more info.
order, getting started, installation
Concrete Slab Foundation
The perimeter of the concrete slab foundation should have a "footing" (12" wide x 12" thick) and in the center of the slab, the minimum thickness required is 4" inches. The 12"x12" footing is required to prevent the slab from chipping/cracking when anchoring the unit. Your local codes may require a larger footing, please consult local codes to determine your specific requirements. There are two options for concrete slab sizes.
- Edge Flush. The concrete slab size is required to be the exact size of your metal building. For example, if your unit is a 14' wide x 23' long then your slab has to be 14' wide x 23' long. With this option the base rail of the building will be flush with the outside edge of the slab. L-brackets welded to the inside of the base rail will be utilized for anchor placement. This will give enough distance from the edge of the slab to prevent chipping and cracking of the slab. Where building sides and/or ends are enclosed, side and end panels will extend beyond the base rail to prevent water from entering under the base rail.
- Edge Offset. The concrete slab size is required to be 6" longer and 6" wider than the size of your metal building. For example, if your unit is a 14' wide x 23' long then your slab has to be 14'6" wide x 23'6" long. With this option the base rail will be 6" from the edge of the slab and concrete anchors will be placed directly through the base rail. The 6" offset will give enough distance from the edge to prevent chipping and cracking of the slab. Where building sides and/or ends are enclosed, Z-flashing will be utilized to prevent water from entering under the base rail.
Concrete Strip Foundation
The perimeter of the concrete strip foundation should have a "footing" (12" wide x 12" thick). The 12"x12" footing is required to prevent the slab from chipping/cracking when anchoring the unit. Your local codes may require a larger footing, please consult local codes to determine your specific requirements. The footing is optional at open end walls and roll-up door openeings.
For more questions regarding concrete anchoring please give us a call at 209-200-8498.
getting started, ground, foundation
From the day you place the finalized order and let us know you are ready, the installation period is currently 3-6 weeks. For instance, if you placed your order today, installation could begin as soon as Sunday November 17th, 2024 or before Sunday December 8th, 2024. Please note, these dates are estimates and actual time will depend on demand.
installation, order, getting started
For most metal buildings we use our standard pricing charts and standard formulas. For large buildings we calculate materials and labor, contact us for more info.
order, getting started, pricing
Steel. We offer both 12 and 14 gauge galvanized steel frame buildings with 29 gauge steel roofing designed to handle large amounts of use.
getting started, materials
Yes, we offer free delivery & free installation in all the locations we offer service. Feel free to contact a LodiMetalBuidlings.com customer service representative at (209) 200-8498 for more information.
installation, pricing, getting started
